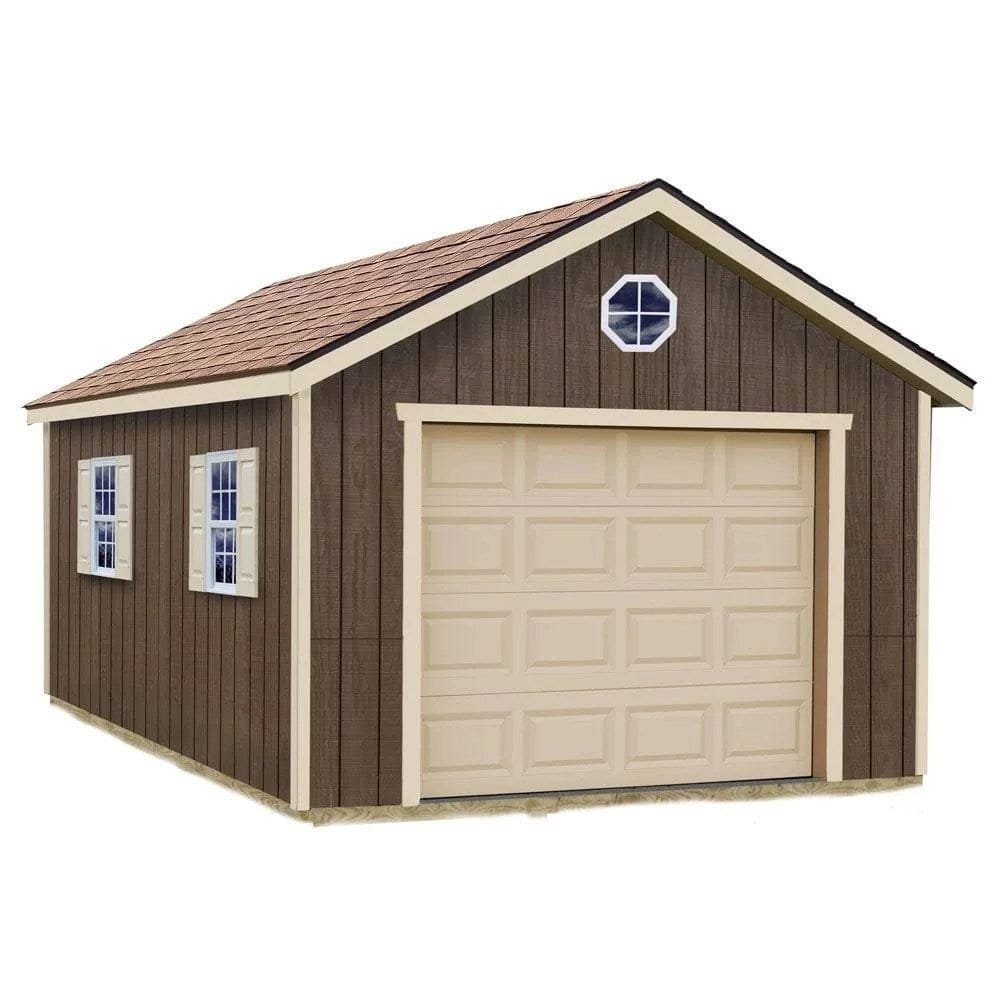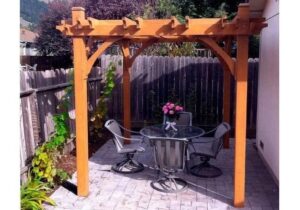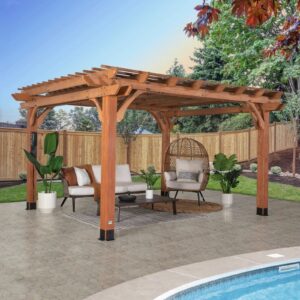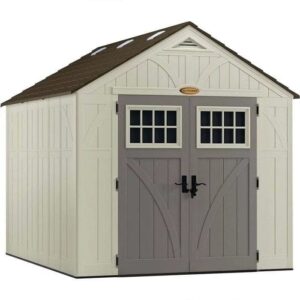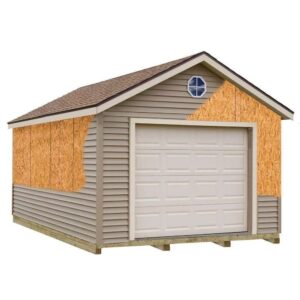-
The Sierra wood garage kit is the perfect single car garage. The Sierra is designed with high headroom and an 8 ft. x 7 ft. garage door opening; you purchase locally to match the style of your home, making this perfect for your vehicle, storage or work area. The Sierra garage kit comes with 24 in. O.C. 2 x 4 framing and L. P. (Louisiana Pacific) Smart side exterior grade pre-primed paneling ready to paint the color of your choice. The Sturdy-Built Truss System is designed for a 40 lb. snow load and 90 MPH. wind resistance. Check with your local permit authority before placing your order. Building is shipped directly to you via curbside delivery. Building is shown with optional windows. Floor is not included. Shingles and garage door purchased separately by homeowner.
- Assembled dimensions: 144 in. W x 288 in. D x 127 in. H
- Sturdy-built engineered truss system providing for 90 MPH wind loads and 40 lb. snow load
- Premium LP smart side paneling grooved 8 in. O.C. treated to resist fungal decay and insect infestation carries a 50-year limited warranty, siding is primed ready to paint
- 8 ft. ? 1 in. high wall height, 10 ft. ? 7 in. peak height
- Attractive front gable overhang protects from the elements
- Premium grade 2 x 4 wall studs are placed 24 in. O.C.
- All required nails, hardware, glue are provided along with detailed easy to follow step-by-step instructions
- 15-year limited warranty
- Satisfaction guaranteed
- Garage door not included, requires 9 in. low headroom track both purchased locally by homeowner
- Assembly required, some cutting required during assembly
- Delivery is curbside at end of driveway
Additional Resources
From the Manufacturer
-
Dimensions: H?137 in, W?144 in,?D 288 in
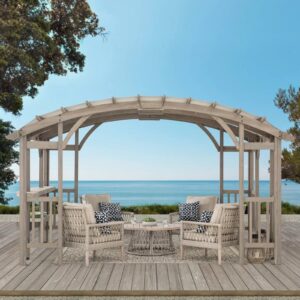 SummerCove 10 ft. x 14 ft. Light Gray Cedar Frame Arched Pergola with Shelves
£1,150.79
SummerCove 10 ft. x 14 ft. Light Gray Cedar Frame Arched Pergola with Shelves
£1,150.79
 Side entry 15 ft. W x 8 ft. D plastic storage shed with assembly
£1,574.30
Side entry 15 ft. W x 8 ft. D plastic storage shed with assembly
£1,574.30
Sierra 12 ft. x 24 ft. Wood Garage Kit with Floor Installation Included
Original price was: £2,985.50.£2,239.30Current price is: £2,239.30.
-25%
